9 Inspiring Retirement House Plans for Your Golden Years
Planning for retirement involves more than just finances; choosing the right home can greatly impact your lifestyle and comfort. Retirement house plans are specifically designed to meet the needs of retirees, offering features like single-story layouts, low-maintenance designs, and accessibility options. In this listicle, we explore nine inspiring retirement house plans that blend functionality with style, helping you find the perfect sanctuary for your golden years.
1. Single-Story Ranch Style
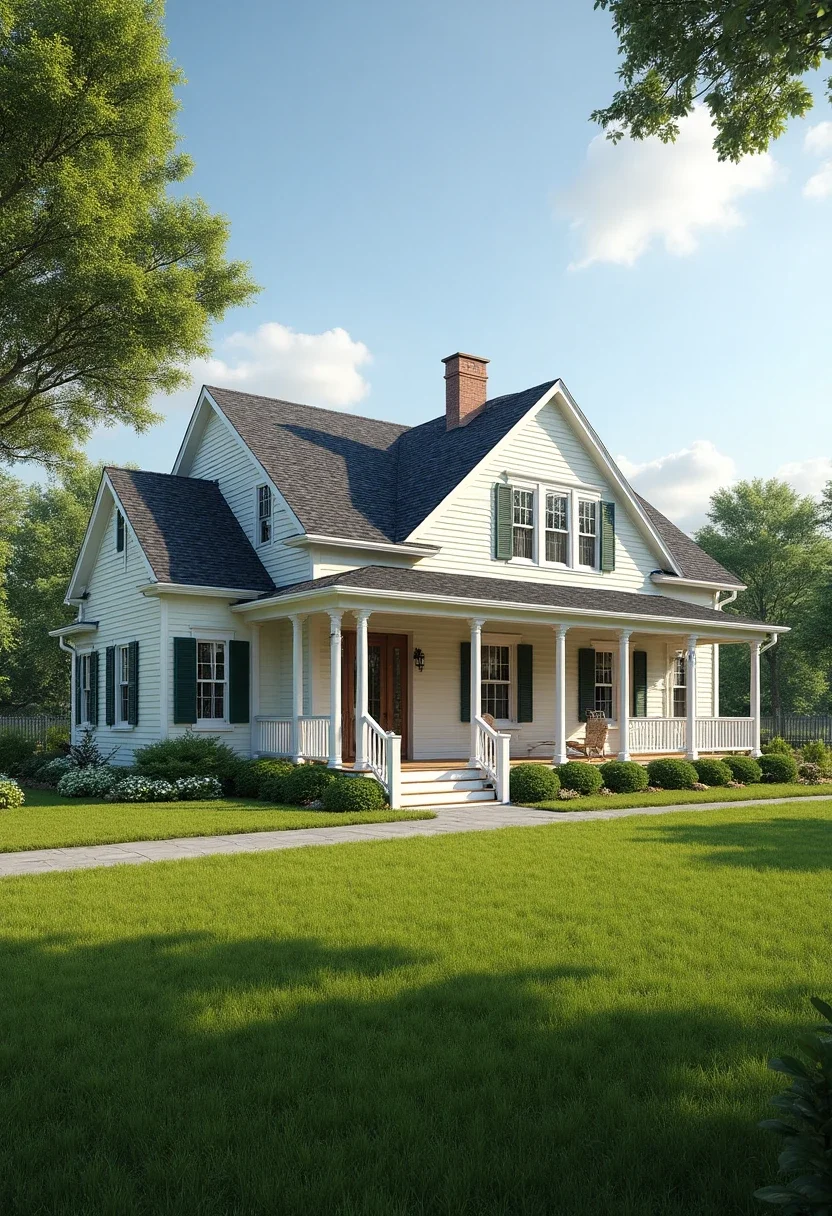
The single-story ranch style is a classic choice for retirees, offering easy accessibility and efficient use of space. These homes typically feature a long, low profile with open floor plans that seamlessly connect living spaces. Key characteristics include a spacious living area, minimal stairs, and large windows that bring in natural light. With all essential rooms located on one level, this design reduces the need for climbing stairs, making it ideal for those seeking comfort and convenience.
2. Cottage-Style Bungalow
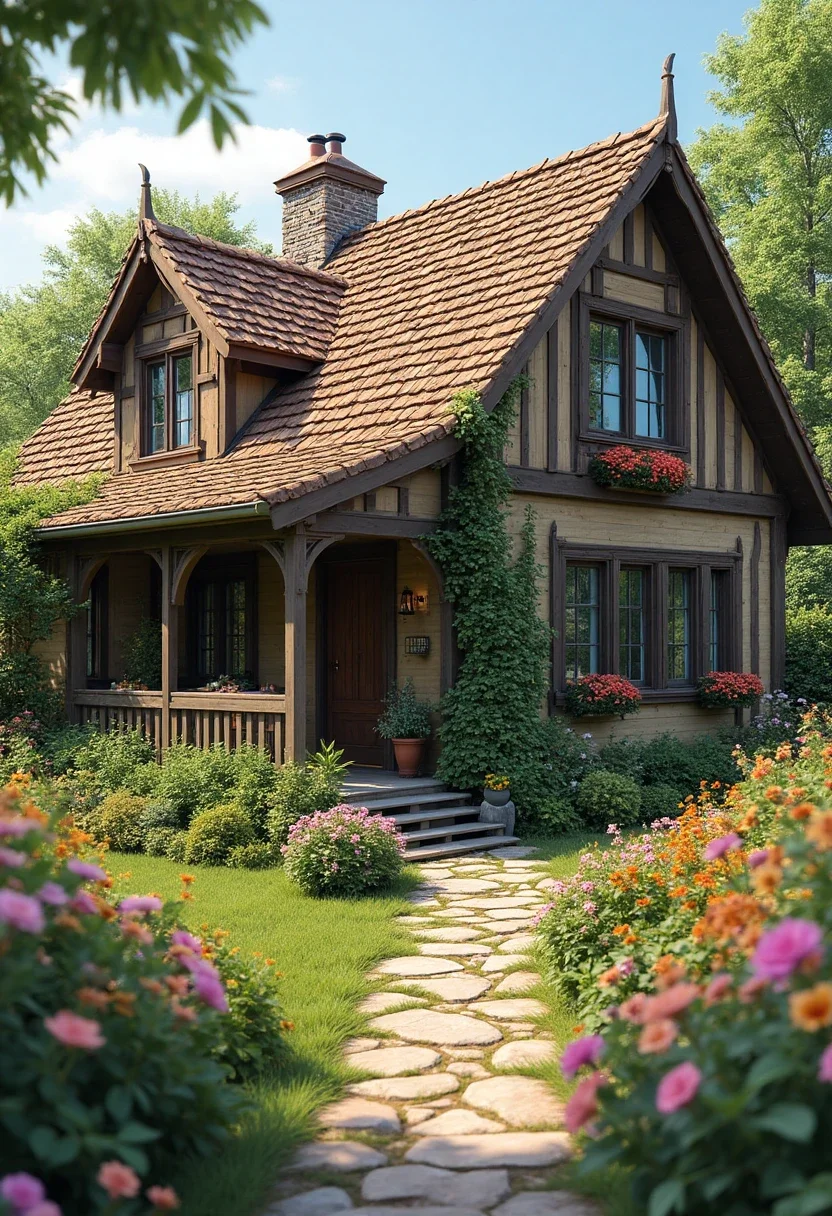
Cottage-style bungalows offer a cozy and inviting atmosphere, making them perfect for retirees looking for a quaint and manageable home. These houses often feature charming architectural details such as gabled roofs, dormer windows, and decorative trim. Inside, you’ll find a compact yet efficient layout with enough space for all the essentials. The intimate design encourages a sense of warmth and community, providing a serene environment ideal for relaxation and entertaining guests.
3. Modern Minimalist Design
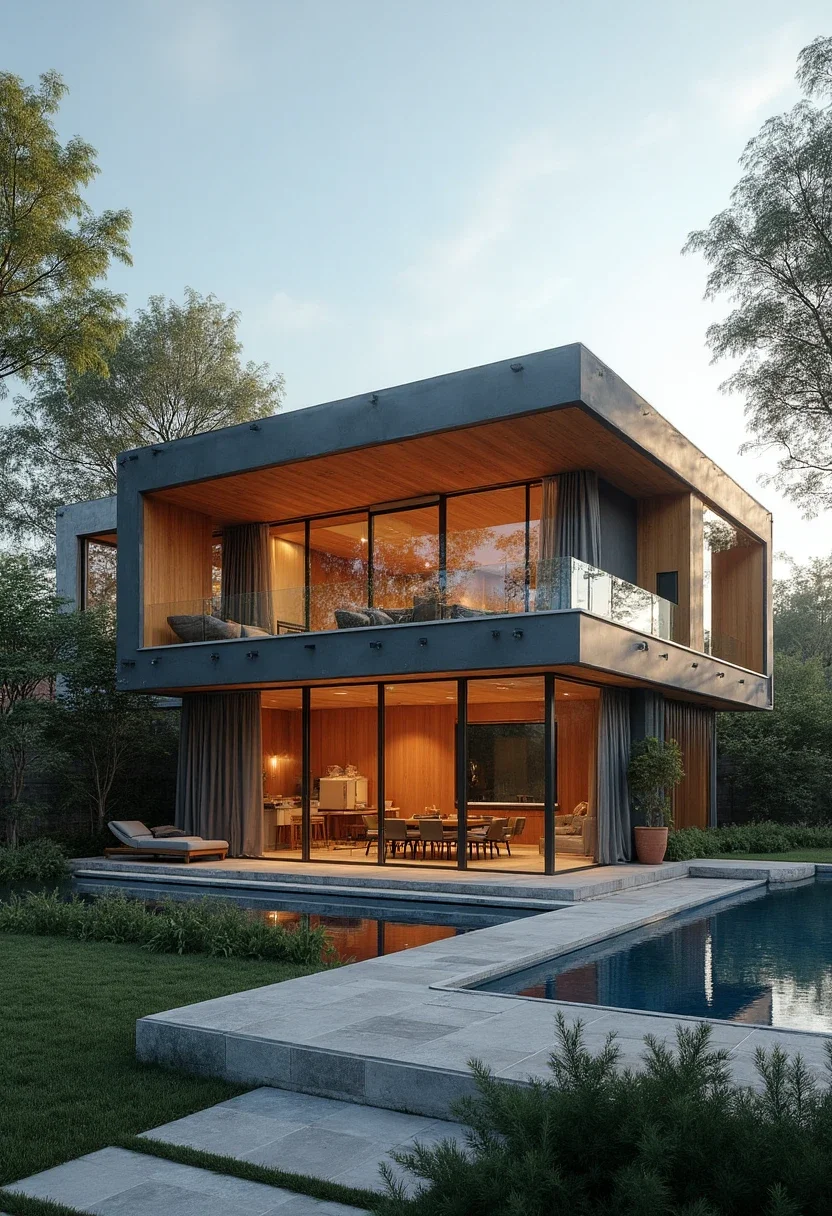
For those who appreciate simplicity and elegance, a modern minimalist house plan might be the perfect fit. Characterized by clean lines, open spaces, and a focus on functionality, these homes provide a clutter-free environment that promotes a peaceful lifestyle. Large windows and sliding glass doors are often used to integrate indoor and outdoor living spaces, enhancing the sense of openness. This style is ideal for retirees who value contemporary aesthetics and low-maintenance living.
4. Traditional Farmhouse Plan
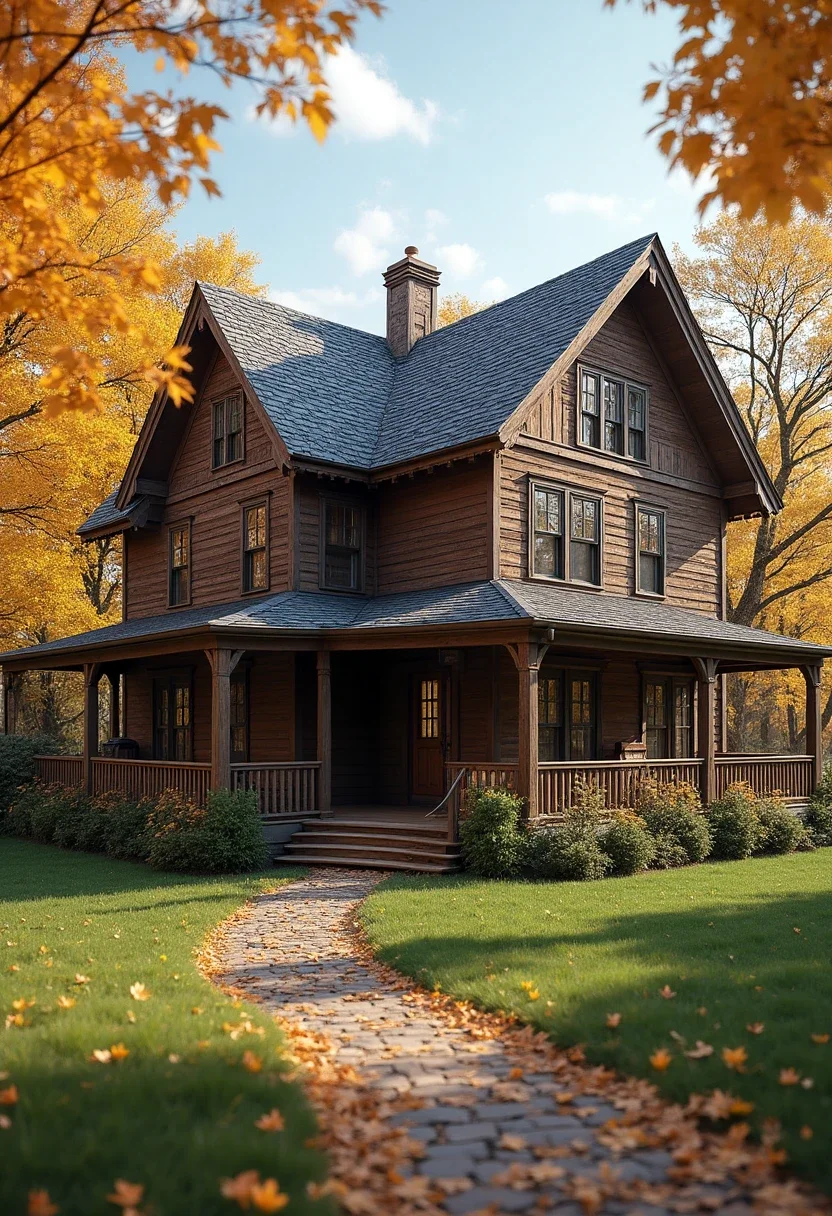
The traditional farmhouse plan combines rustic charm with modern amenities, offering a spacious and welcoming home for retirees. These houses typically feature wide porches, a central living area, and plenty of room for family gatherings. Natural materials like wood and stone are often used to create a warm and inviting atmosphere. This style is perfect for those who enjoy a rural feel with the convenience of contemporary features.
5. Craftsman Style with Open Floor Plan
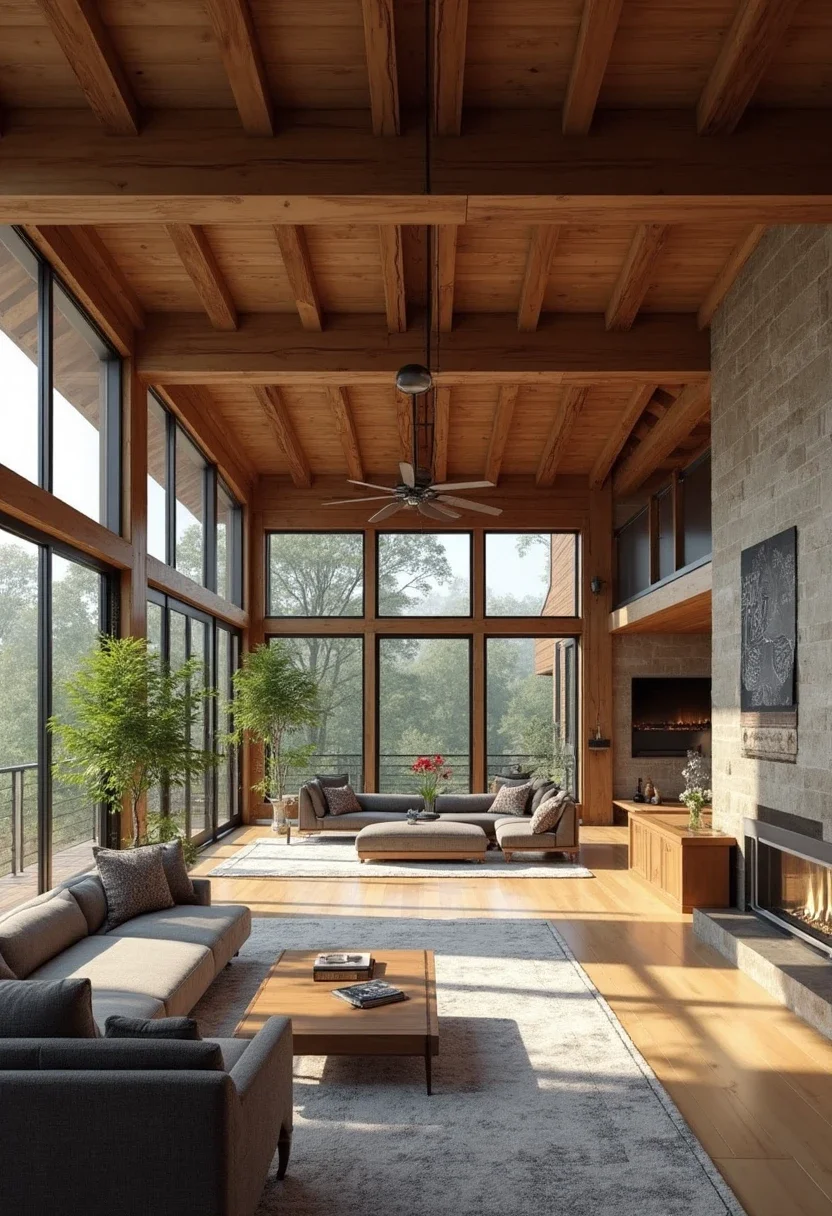
Craftsman-style homes are renowned for their handcrafted details and quality materials. With an open floor plan, these homes offer a seamless flow between living areas, making them perfect for entertaining and everyday living. Exposed beams, built-in cabinetry, and large fireplaces are common features. This style is ideal for retirees who appreciate artistry and craftsmanship in their living space.
6. Eco-Friendly Tiny House
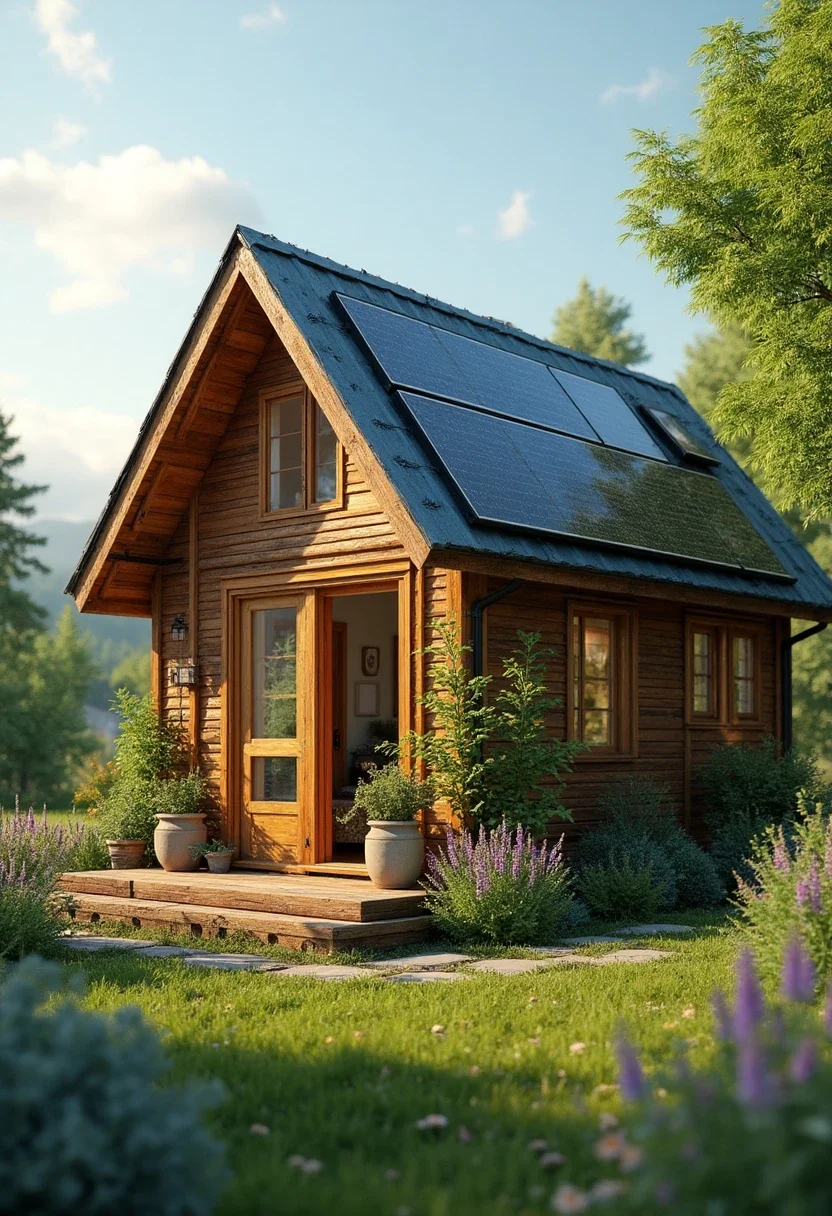
Embrace sustainability with an eco-friendly tiny house, designed to minimize environmental impact while maximizing comfort. These compact homes are energy-efficient, often incorporating solar panels, rainwater collection systems, and sustainable materials. Despite their size, they are ingeniously designed to offer all necessary amenities. This option suits retirees looking to downsize and embrace a minimalist, eco-conscious lifestyle.
7. Luxury Villa with Garden
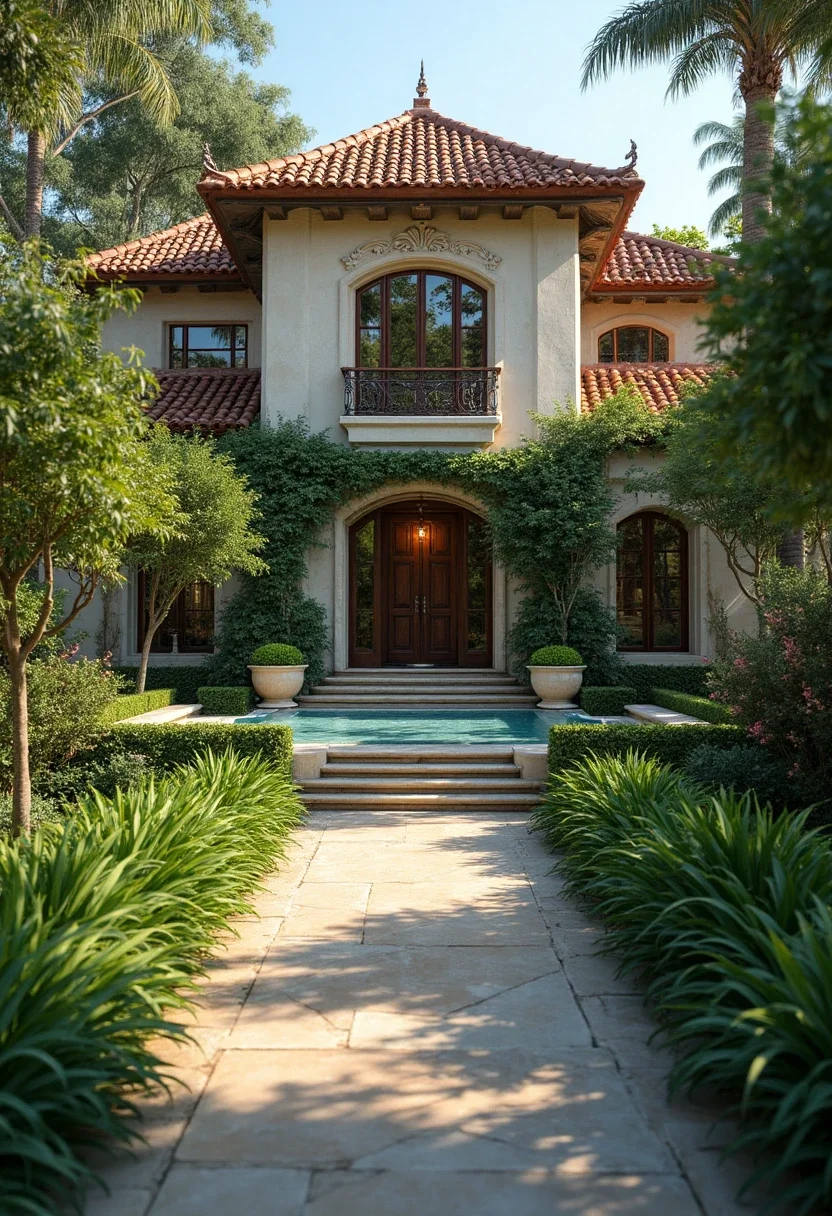
For those seeking luxury in retirement, a villa with an expansive garden provides an opulent retreat. These homes feature high-end finishes, spacious interiors, and beautiful landscaping. A large garden offers a private oasis for leisure and gardening hobbies. This plan is perfect for retirees who enjoy entertaining and wish to indulge in a lavish lifestyle.
8. Coastal Retreat Design
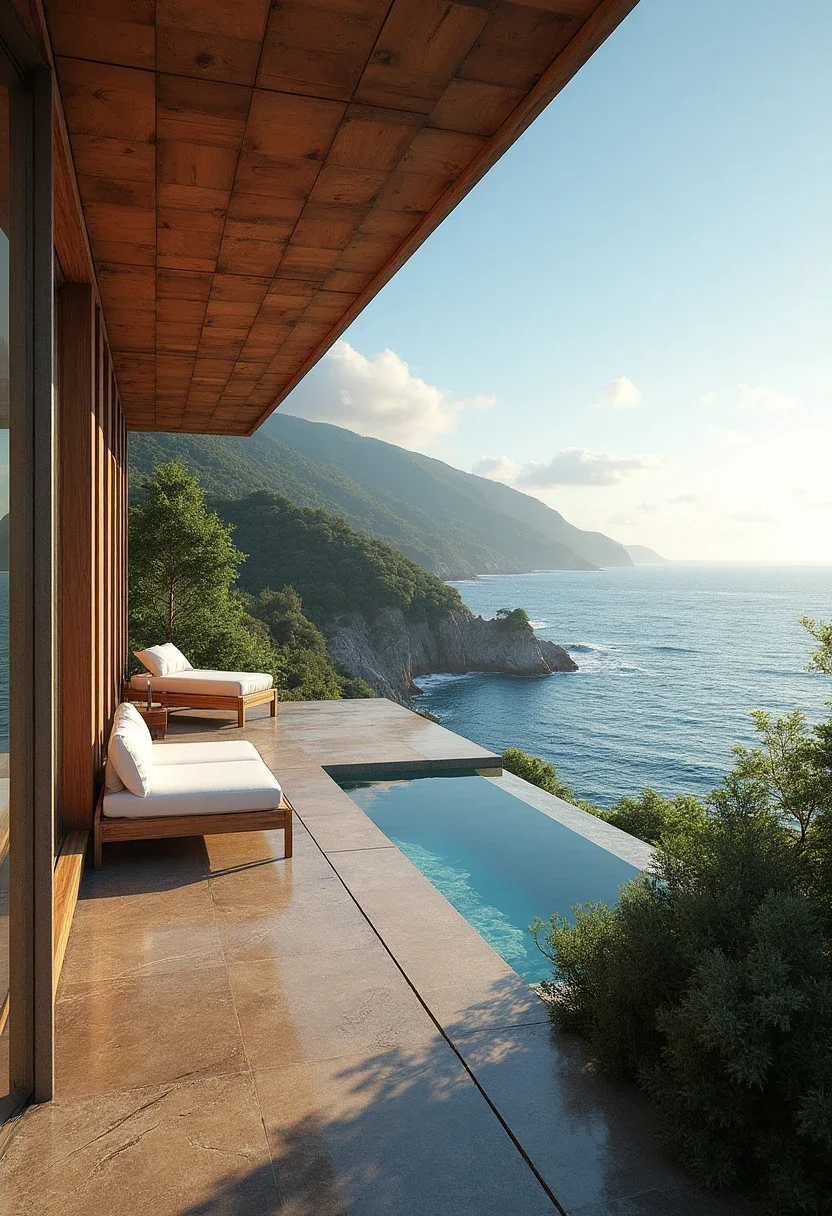
A coastal retreat design brings the relaxation of the beach to your doorstep. These homes are typically elevated to offer stunning views and breezes. Large balconies, airy interiors, and nautical décor create a serene environment. Ideal for retirees who love the ocean, this lifestyle combines the tranquility of the coast with the comforts of home.
9. Mountain Cabin Escape
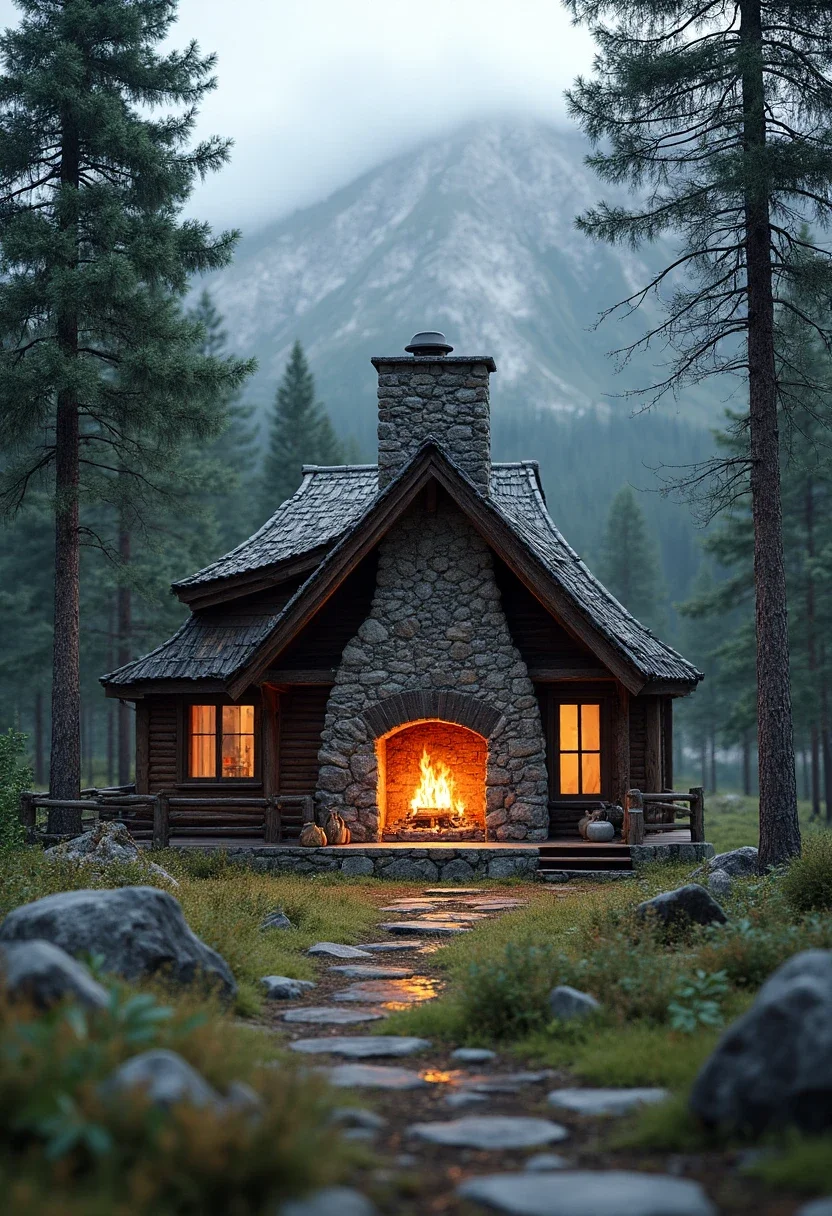
Retreat to nature with a mountain cabin escape, offering a rustic yet cozy sanctuary. These homes are designed to blend with the natural surroundings, providing panoramic views and a peaceful atmosphere. Features like stone fireplaces, wood interiors, and large windows make these cabins perfect for retirees who enjoy outdoor activities and a quiet lifestyle.
Choosing the right retirement house plan is a pivotal step in ensuring a fulfilling and comfortable lifestyle during your golden years. Whether you prefer the simplicity of a minimalist design or the luxury of a villa, each plan offers unique benefits tailored to diverse preferences and needs. By carefully considering your priorities and lifestyle, you can find a home that not only meets your practical needs but also enriches your retirement experience.






